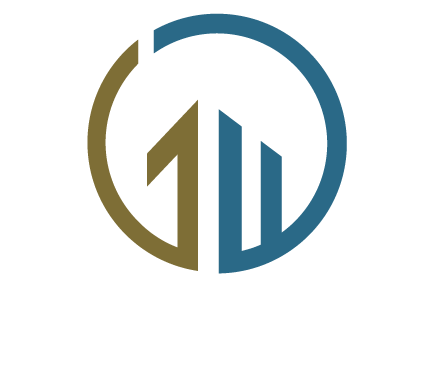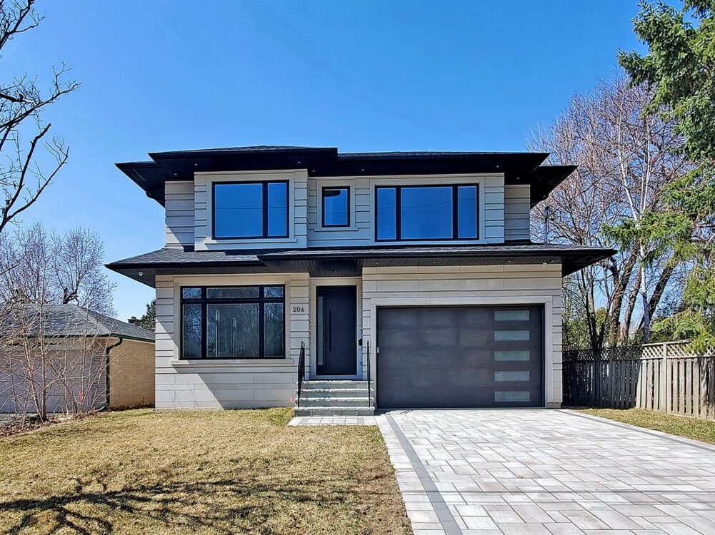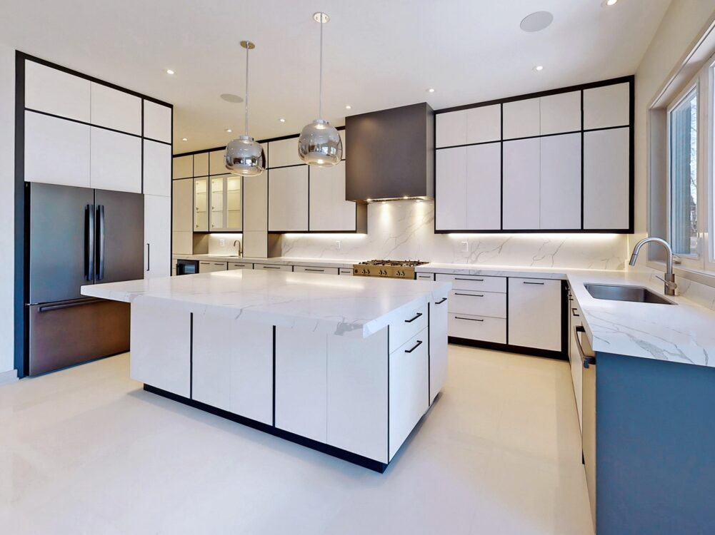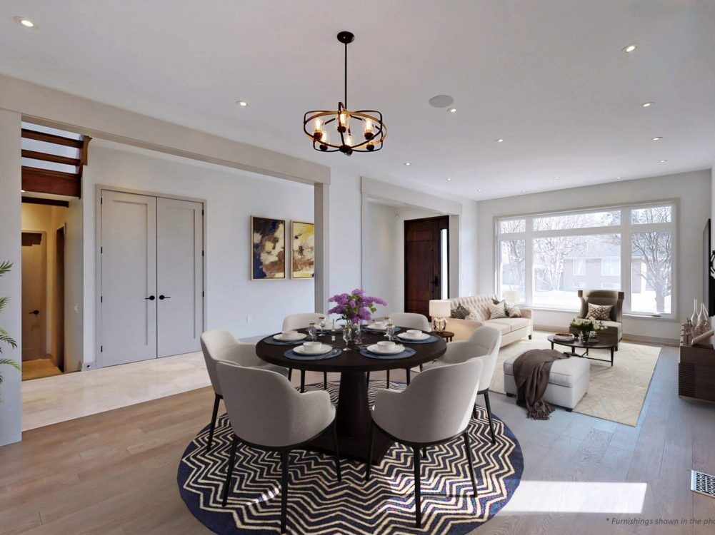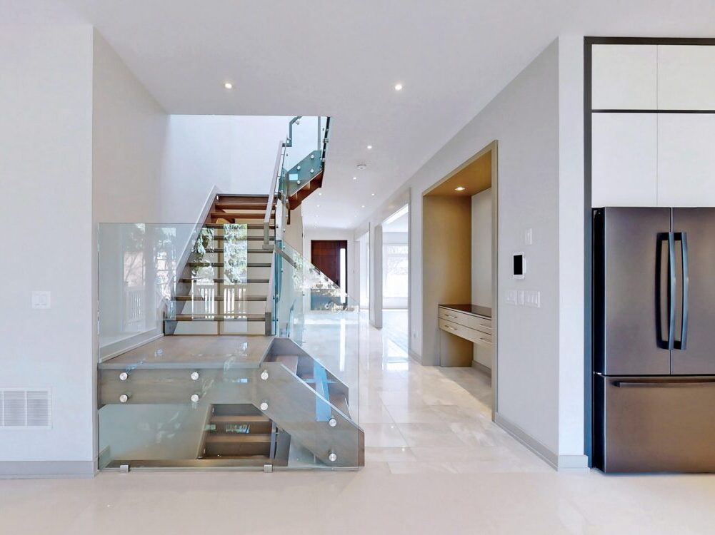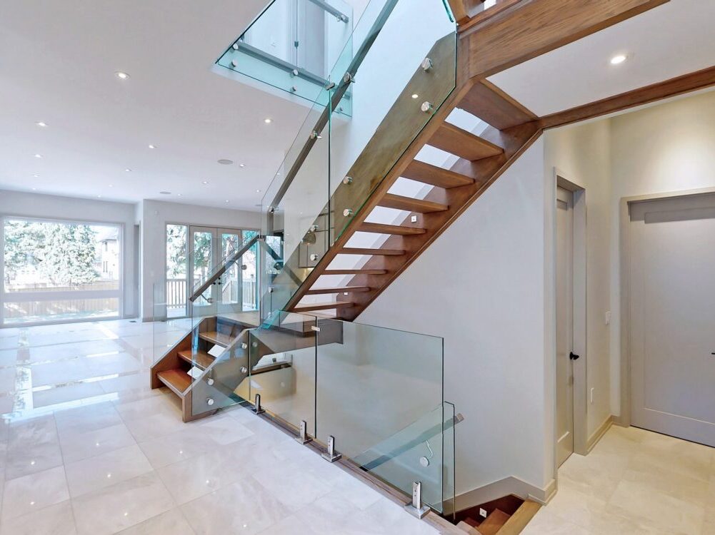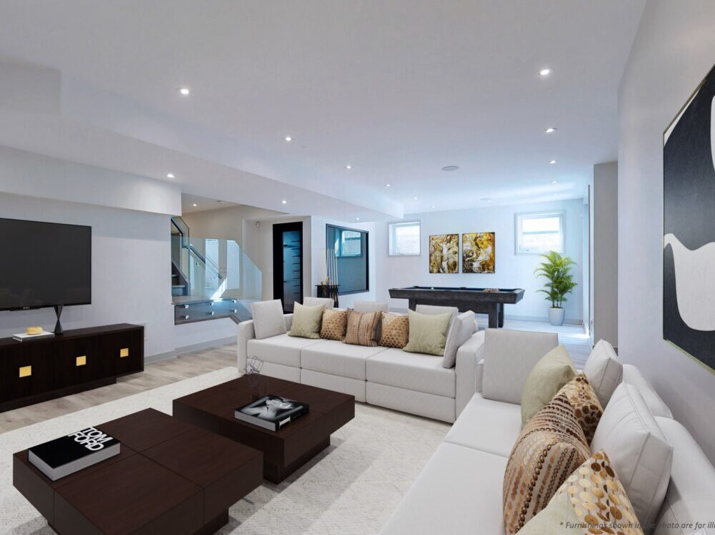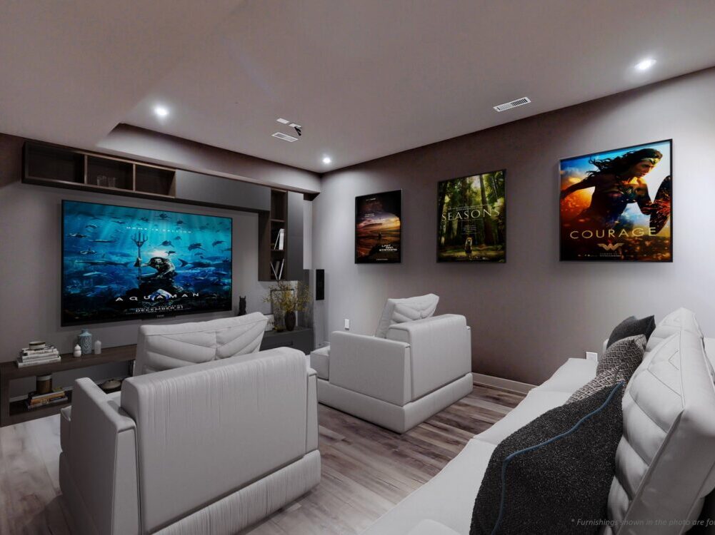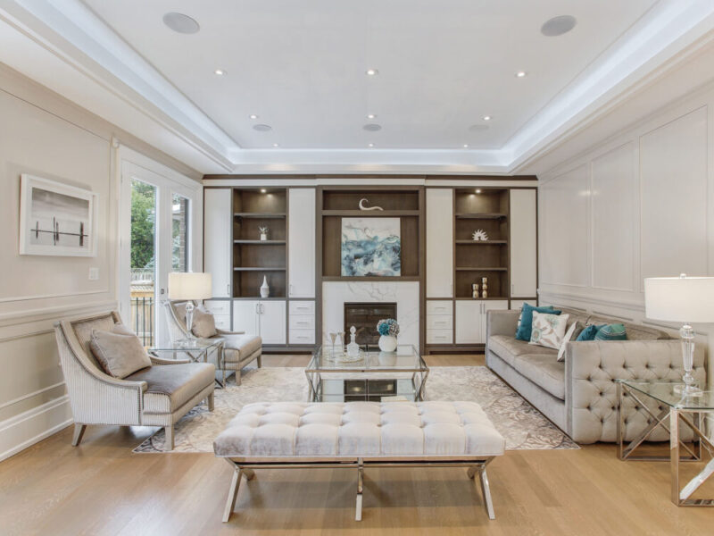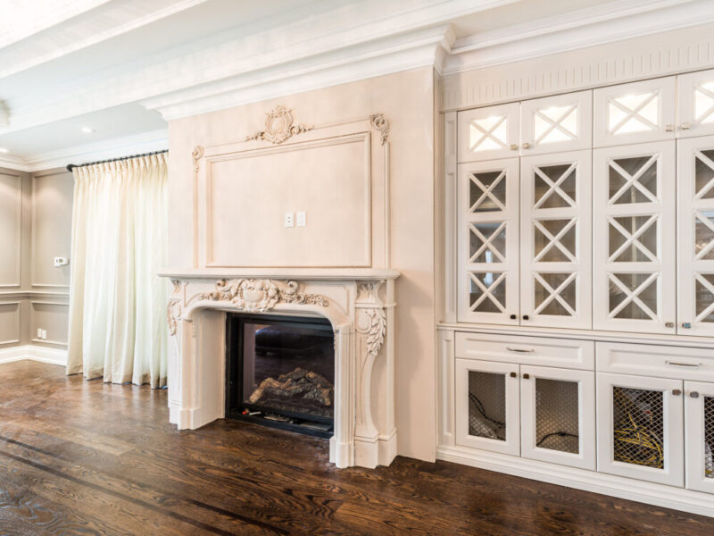Colborne
Approx 3900 Living Space.10Ft Ceiling On Main Floor,9Ft On 2Flr And Walk Up Bsmt. Contemporary Design&Finishes W Large Window &Skylights.5Ensuites On 2nd Flr.Open Concept Main Floor W Walkout To Deck.Large Modern Kitchen W High End S/S Appliances.Fully Finishe Bsmt W Rough-In Heated Floor,Wine Cellar & Cinema Rm.Steps To School(Bayview S.S.),Shops&Transit.A Rare Find In The Area.
Architect:
Arcica
Year:
2018
Location:
Richmond Hill, Ontario

